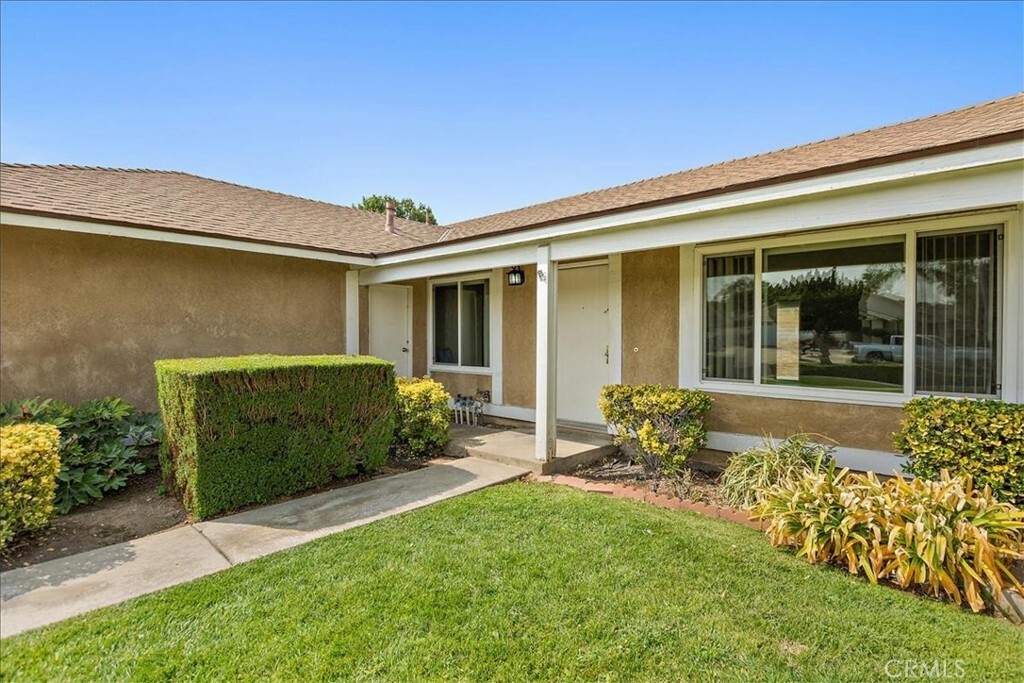

Listing Courtesy of: CRMLS / Century 21 King / Terry Clifton - Contact: 909-437-6435
1561 N Isadora Way Ontario, CA 91764
Active (68 Days)
$3,100
MLS #:
CV25079733
CV25079733
Lot Size
7,800 SQFT
7,800 SQFT
Type
Rental
Rental
Year Built
1979
1979
Views
Mountain(s)
Mountain(s)
School District
Chaffey Joint Union High
Chaffey Joint Union High
County
San Bernardino County
San Bernardino County
Listed By
Terry Clifton, DRE #00483842 CA, Century 21 King, Contact: 909-437-6435
Source
CRMLS
Last checked May 19 2025 at 8:00 AM GMT+0000
CRMLS
Last checked May 19 2025 at 8:00 AM GMT+0000
Bathroom Details
- Full Bathrooms: 2
Interior Features
- All Bedrooms Down
- Cathedral Ceiling(s)
- Main Level Primary
- Open Floorplan
- Separate/Formal Dining Room
- Walk-In Closet(s)
- Laundry: Electric Dryer Hookup
- Laundry: Gas Dryer Hookup
- Laundry: In Garage
- Gas Oven
- Gas Range
Property Features
- Fireplace: Living Room
- Foundation: Slab
Heating and Cooling
- Central
- Forced Air
- Central Air
Flooring
- Laminate
- Tile
Exterior Features
- Roof: Shingle
Utility Information
- Utilities: Electricity Available, Electricity Connected, Natural Gas Available, Sewer Connected, Water Source: Public
- Sewer: Public Sewer, Sewer Tap Paid
School Information
- High School: Chaffey
Parking
- Driveway
- Garage
Stories
- 1
Living Area
- 1,169 sqft
Additional Information: King | 909-437-6435
Location
Disclaimer: Based on information from California Regional Multiple Listing Service, Inc. as of 2/22/23 10:28 and /or other sources. Display of MLS data is deemed reliable but is not guaranteed accurate by the MLS. The Broker/Agent providing the information contained herein may or may not have been the Listing and/or Selling Agent. The information being provided by Conejo Simi Moorpark Association of REALTORS® (“CSMAR”) is for the visitor's personal, non-commercial use and may not be used for any purpose other than to identify prospective properties visitor may be interested in purchasing. Any information relating to a property referenced on this web site comes from the Internet Data Exchange (“IDX”) program of CSMAR. This web site may reference real estate listing(s) held by a brokerage firm other than the broker and/or agent who owns this web site. Any information relating to a property, regardless of source, including but not limited to square footages and lot sizes, is deemed reliable.




Description