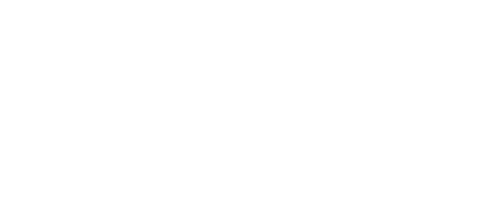Listing Courtesy of: CRMLS / Century 21 King / Alicia Burruel - Contact: 909-721-7430
2164 Thyme Drive Corona, CA 92879
Active (121 Days)
MLS #:
CV25047677
Lot Size
6,969 SQFT
Type
Single-Family Home
Year Built
1990
Views
City Lights, Hills
School District
Corona-Norco Unified
County
Riverside County
Community
Horsethief
Listed By
Alicia Burruel, DRE #01207810 CA, Century 21 King, Contact: 909-721-7430
Source
CRMLS
Last checked Jul 4 2025 at 1:05 AM GMT+0000
Bathroom Details
- Full Bathrooms: 3
- Half Bathroom: 1
Interior Features
- All Bedrooms Up
- Bar
- Block Walls
- Brick Walls
- Multiple Staircases
- Walk-In Pantry
- Laundry: Electric Dryer Hookup
- Laundry: Gas Dryer Hookup
- Laundry: Laundry Room
- Barbecue
- Built-In Range
Property Features
- Fireplace: Family Room
- Fireplace: Living Room
- Fireplace: Primary Bedroom
Utility Information
- Utilities: Water Source: Public
- Sewer: Public Sewer
Parking
- Concrete
- Direct Access
- Garage
Additional Information: King | 909-721-7430
Estimated Monthly Mortgage Payment
*Based on Fixed Interest Rate withe a 30 year term, principal and interest only
Mortgage calculator estimates are provided by C21 King and are intended for information use only. Your payments may be higher or lower and all loans are subject to credit approval.
Disclaimer: Based on information from California Regional Multiple Listing Service, Inc. as of 2/22/23 10:28 and /or other sources. Display of MLS data is deemed reliable but is not guaranteed accurate by the MLS. The Broker/Agent providing the information contained herein may or may not have been the Listing and/or Selling Agent. The information being provided by Conejo Simi Moorpark Association of REALTORS® (“CSMAR”) is for the visitor's personal, non-commercial use and may not be used for any purpose other than to identify prospective properties visitor may be interested in purchasing. Any information relating to a property referenced on this web site comes from the Internet Data Exchange (“IDX”) program of CSMAR. This web site may reference real estate listing(s) held by a brokerage firm other than the broker and/or agent who owns this web site. Any information relating to a property, regardless of source, including but not limited to square footages and lot sizes, is deemed reliable.







The formal dining room. Enter the bright sunny kitchen with a walk in pantry and granite counter tops. A dining area and family room featuring another fireplace and a build in entertainment center, the bar in the family room. Separate laundry room and half a bath are on this floor. The second floor as you turn to your right you will find the master suite with a double fireplace to the private staying area and the master bedroom. The walking closet and the master bathroom with separate shower and tub. the other bedrooms fallow on the hallway and the other two bathroom one is a Jack and Jill to the two bedrooms to the right of the master. the other two are down the hall to your left. The back yard you will find a private paradise a beautiful swimming pool and spa. Great for entertaining with a barbeque kitchen outside. The front yard is landscape with palm tree through and stone floors. A pleasure to show.